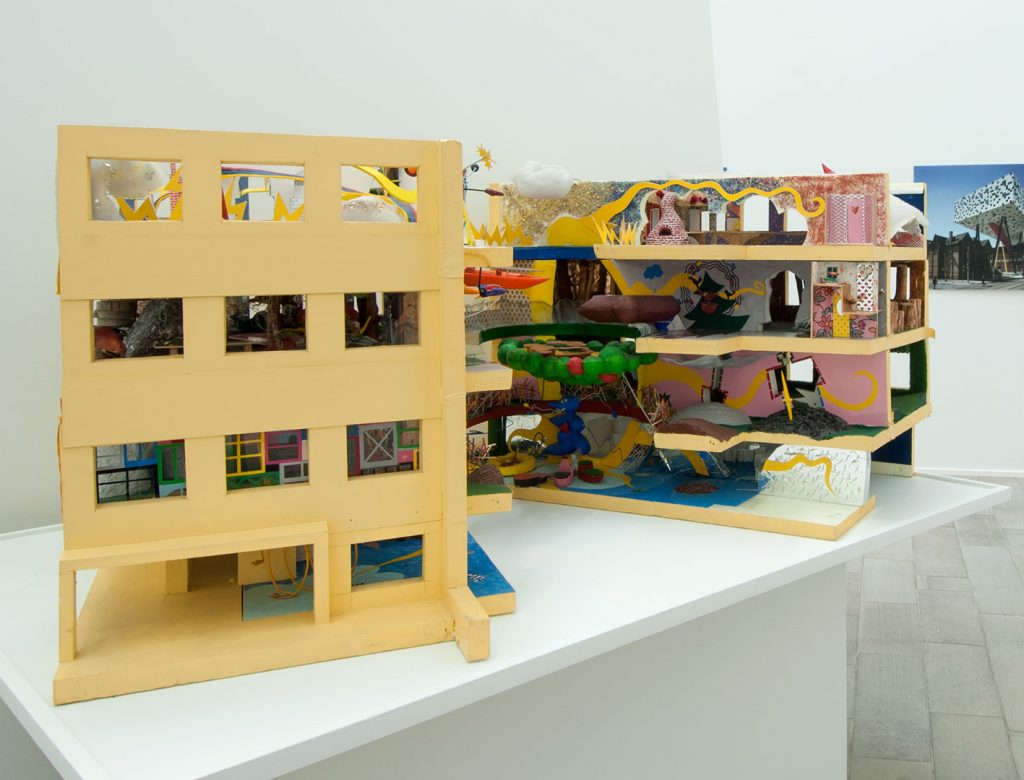SOL World

As a result of making the Clean/Puhdas/Ren performance- exhibition I came to know the owner of the cleaning company SOL, Liisa Joronen. She hired me to design the cleaning company’s upcoming new headquar ters, together with architect Erkki Pitkäranta and interior designer Jari Inkinen. The company had bought the Apollo school in central Helsinki and the aim was to turn it into a building based on fantasy and ar t, where ar tists’ and dancers’ studios were to be combined with a public cafe and an ar t collection, as well as being the company’s headquar ters.
We decided that the interventions would have a figurative base to make the design into something aesthetically new, interesting and challenging. We knew that it was best to leave the façade untouched so as not to get into trouble with the building authorities.
The ground floor was based on water and ice and was meant to be a public café. A large sculpture made of blue drop shapes, with one foot in a pond shaped like a duck, dominated the space. The toilets were inside spaces shaped like toilet rolls, clad with paper so that visitors could draw on them.
The first floor was based on small hills and fields. The ar t collection of SOL was supposed to be placed on this floor, which had a bulging floor, reminiscent of fields. In the centre, a big egg-like hole in the floor was supposed to also penetrate into the upper floors and to take the shape of a big sun.
The second floor featured themes of high mountains and mountain forests. In the middle of the egg-like hole, a cluster of grapes would hold workspaces for around ten people. Other suspended platforms were shaped like a brown squirrel and an orange leaf. Openings in the wall were shaped like a shovel, a mouse and a house. This floor, as well as the third floor, were the floors where the company headquar ters would reside.
The third floor was intended to be the space floor. It was dominated by a sculpture with a globe for a head, sitting on the edge of the hole in the floor. The interior consisted of roof tops, chimneys, lightning flashes and a rainbow. The company’s kitchen was also supposed to be here, with a large table shaped like a hand and a thumb shaped like a big oven. In the air above the hole was a single workstation shaped like small cloud.
However, although we didn’t touch the façade, the project was still far too wild for the taste of the authorities. They presented a paper that protected the interior of the building, which meant the project had to be cancelled and SOL had to sell the building.
A scale model of the project was exhibited in the Titanik Gallery, Turku,1996,in the Wild exhibition at Wäinö Aaltonen Museum in 2007.