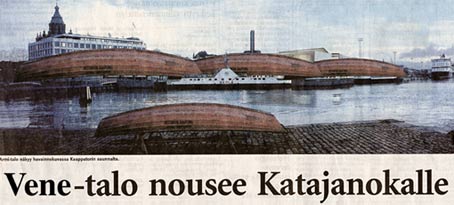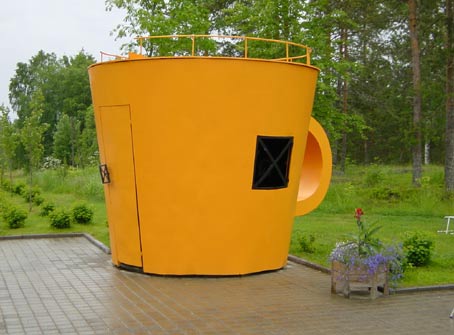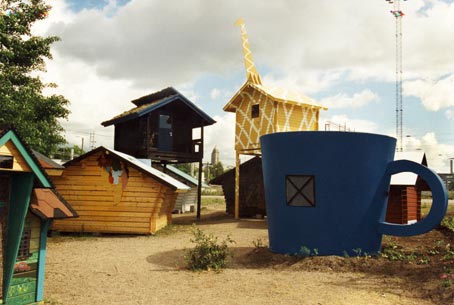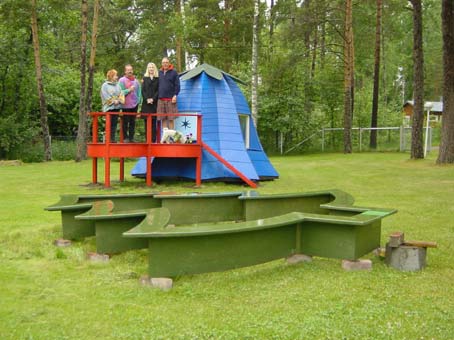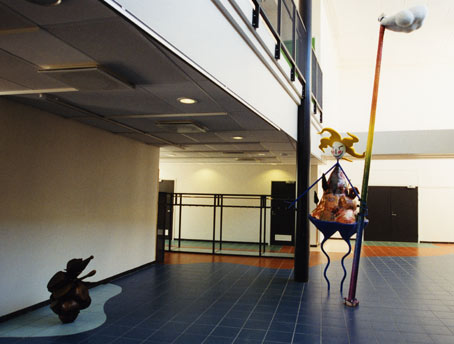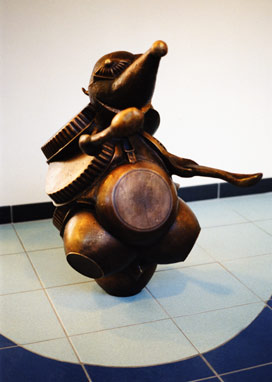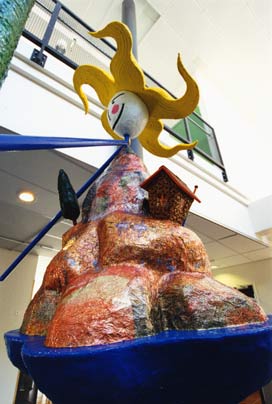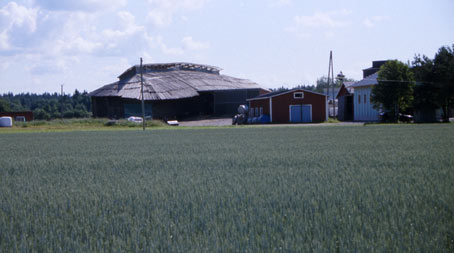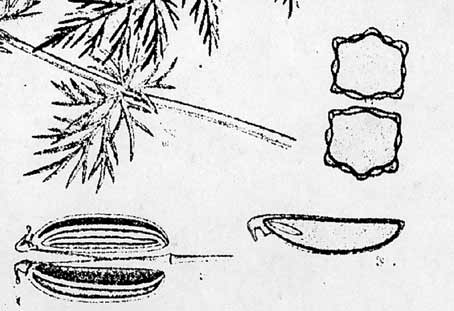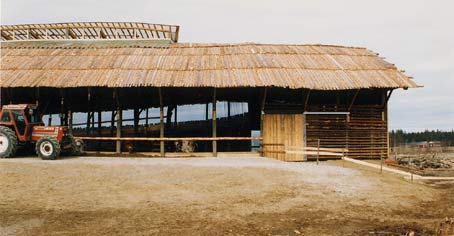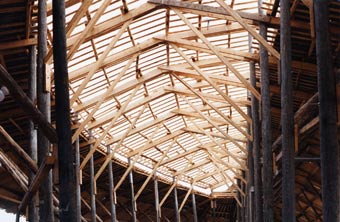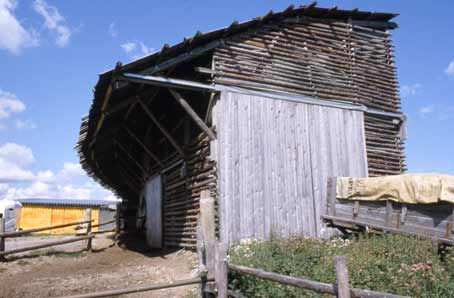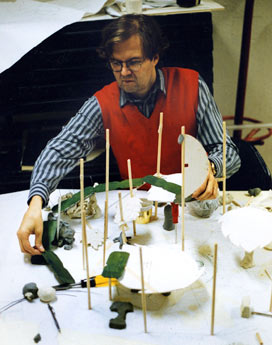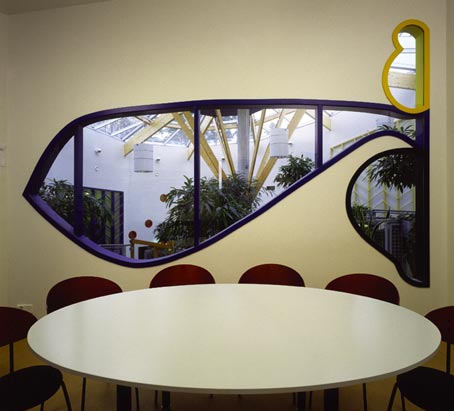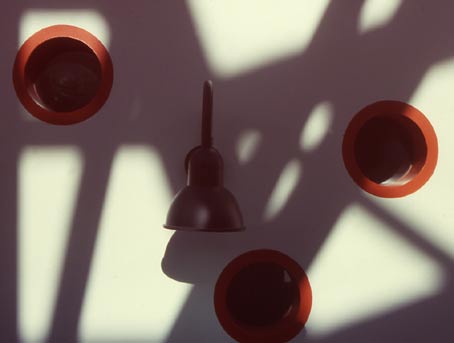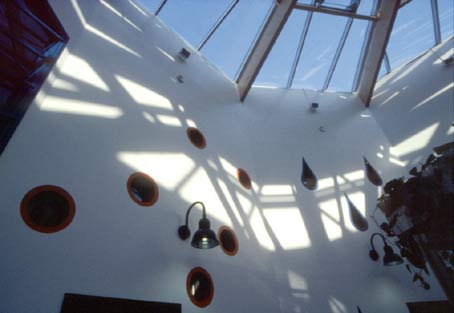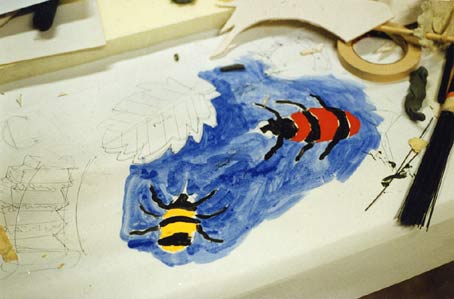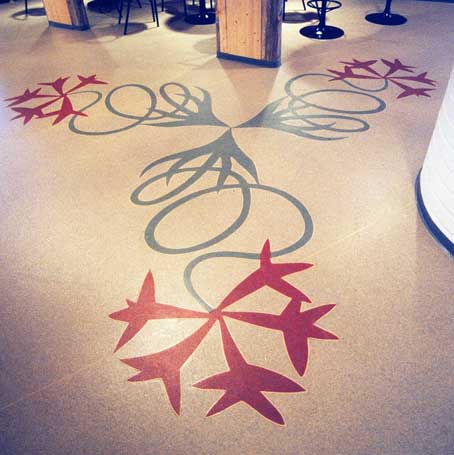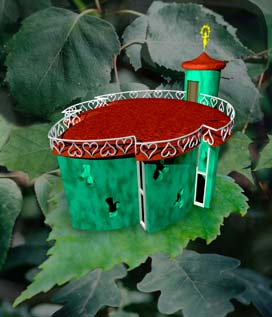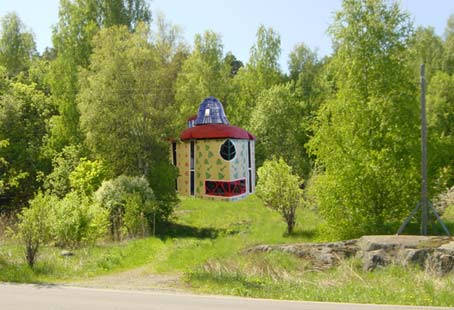Talk held in Unboxed: 9 Dialogues On Art + Architecture, arranged by Gallery 101 and Carleton University School of Architecture , Ottawa, January 2003.
To talk about my relation to architecture is the same as to talk about my relationship to the Finnish modernist architectural super heroes like Alvar Aalto, to the gnomes who live deep inside the Finnish forests, to the houses on the small islands of our archipelago and the stories written by authors of children books, Tove Jansson and Elsa Beskow. In Finland you can wake up in the morning to find newspaper articles like the one I show now.
The site is the harbor of Helsinki close to the President’s palace. On the left you can see a building by Alvar Aalto. It was brutally placed on a site where formerly an old building was situated in the same style as the church behind. An old master showing off. The building on the right is a computer generated model of the coming Elsa center, the result of an architectural competition won by a team of young architects. So nothing has changed the style is the same; boxes arranged on top of each other together with glass and steel, the modernist concept repeated and variated for hundred years.
I started to wonder why you in Finland could never see a news headline like this,
The boat house rising on Katajanokka.
Or like this, the Elsa house rising on Katajanokka.
The buildings are illustrations to a fairy tale written by a swedish author Elsa Beskow. I remember her books from my childhood. In them people were living in Shoe houses, Mushroom houses etc. To get on with my story, I like to briefly refer to one of her tales. It is about Fläderköping, a small town, which had burned down completely. The people living there were wondering what to do, when a rich man, who had lived there as a child, came by. He said that he can pay for the rebuilding of the town but only on one condition. Everybody has to build a house, that looks like themselves. So this is a view of the new town, here transferred to Katajanokka in Helsinki.
So why do we not find buildings like these? Why cannot a house be funny, refer to some object or to nature? I can already hear the angry voice of many architects; we don’t want to live in an amusement park or in Las Vegas! But I still kept asking myself why all the buildings has to be so cold; the ornaments which earlier made the buildings talk, tell stories, have turned into boring double glass structures. The ornament on the picture is from building belonging to Finnish Art Nouveau, a great period in architecture.
Yes, the denial of ornaments doesn’t hold anymore. The new buildings are full of details, which have no real function, for example the double glass facades.But they don’t express human life anymore, only a technician’s rational dream of the future. Not even postmodernism could do anything more than to make pastiches of classical architecture, and it was of course a short outburst of expressionism, like a drug. Now we are back to the real thing again.
2/8 Perhaps if I would have been living in another country, where the contradiction wouldn’t be as sharp as in Finland I would never have started to ask these questions. In a country where they respect old buildings and where the new buildings have a more organic and human touch, I would have continued with my “normal” artistic activity.But I stuck my head into it, to a whole new world, and now I even find myself building my own house to try to test my vision.
But before we get there, please let me make a trip back in time and and stop now and then to visit some of my ideas.
What is architecture and what is not? Can the shelters built instinctively and functionally by animals be called architecture. This project shows my version of a bird’s nest.
What distinguishes this from a real bird’s nest is that although it looks totally chaotic, it is made of the same module, a triangle made of wooden sticks. Architects will note the subtle comment on the concept of building around a module. Instead of screaming baby birds this nest was filled with babbling exhibition guests, sitting around three tables drinking coffee.
Another version of the bird’s nest was installed in an old church ruin in central Berlin. People could go into the nest and sit down to listen to sound artist Shawn Decker’s sound installation.
Can you live in Coffee Cup? Can a coffee cup be called architecture? At least you can make house which looks like a coffee cup.
This house is built of Finnish ingredients. We like to drink coffee, the design of the cup is from a famous Finnish designer Kaj Franck, who designed the Teema (Kilta) cup in the fifties. It has become an icon for the scandinavian minimalist design. In Finland they can be bought in every supermarket and can be found in every house. In USA they are expensive design objects.
The doorknob and the window frame is x-shaped like a Lotto cross, the one you draw an a lottery coupon, a popular hobby in Finland. The inside of the house is painted black up to the “coffee surface”, where there is a terrace, where you can sit and relax with cup of coffee. The cup has been on display on various sites in Finland. When it was on an exhibition in the Töölö-park in the center of Helsinki, I even slept on the terrace, experiencing Helsinki from a different view.
It was a part of a teaching project I made with students from the Academy of Fine Arts in Helsinki. We got cheap ready made small cabins, which the students turned into sculptures. For example the giraffe house behind the Coffee cup house. forward
3/8 What about a house in the shape of a Blue bell flower?
This is what is at the moment being built for a private person’s children’s playground. It is a part of a large installation consisting of a fir tree shaped sand box, a swing hanging under a rainbow arch and the bluebell house with a heart shaped terrace.
Here I used the skill of a carpenter to make the structures. They should last as long as a normal house. To make a shape like this is admittedly more difficult to do than to put up four straight walls, but to the carpenter it was more of a challenge. With more works with shapes like this, it might not take as long as the first one to make. The blue bell house also functioned as a testing project for the blue bell shaped greenhouse, which will be placed on the roof of my own coming house.
Here we are very close to the architecture of fairy tales. The strict separation of ”playful” childhood and ”serious” adulthood is crucial in our society. Is it possible to break through this boundary? Is it possible to take the step and use the same ideas, as described earlier, for buildings in real use in the society?
One of my firsts attempts to use art as a way to create an identity for a building was the Rastis school project in 1997.
I was commissioned to make a public art work for the school. I hurried to the architect and asked if the building was up already and if there were any possibilities to interact with the building elements like floors, ceilings etc. The architect, Karl-Johan Slotte, said that the floors are still under construction and kindly gave them to me, an act not so common among architects. I started by writing a story about two small islands, who had lost their father island millions of years ago. When they went out to search for the father island they met a lot of strange people and adventures. The teachers liked the story and even wanted it to be a part of the school’s educational program. This means that the classrooms are named after the story, the pupils have made songs and plays, which take off from the story. Underneath is a sculpture of the Hedgehog, made of kitchen utensils and casted in bronze, who helps the small islands!
The floor of the school’s entrance was turned into the sea of the archipelago, by using cut out ceramic plates. Figures from the story were cut by computer aided cutting and inserted in linoleum carpets.
The father island was made like a sculpture in the middle of the “archipelago”.
Architects often talk about the ”soul” of a building, so I got the idea to make souls for some of the rooms together with the pupils, for example a soul made of used kitchen utensils, placed in the ceiling of the school’s dining room.
I think it is important for the children, and the teachers also of course, who are in the school that they have a memory of being in a kind of a “feeling”, en emotional surrounding. Perhaps it can create a “room” inside your consciousness, to which it is pleasant to return later in life. To have the memory of spending your youth inside a tale instead of a boring box. I hope it brings the same safety, which I feel that the fairy tales I heard and read when I was young, give me. They still help me to feel the wonder of life in midst of all sadness and cruelty. forward
4/8 But this is still a school, a place for children. They usually tell me that hey, Andersson, you make funny looking art, it is good for schools and daycare centers. I usually respond that the children already knows how to turn the most boring things into something fantastic, it is the adults who need a fresh breath of their long lost “child inside themselves”. In 1995 I was lucky to meet Erkki Pitkäranta, an architect with an own small practice in Helsinki. He turned out to be the same kind of adventurer as I and we formed a team called Rosegarden, specialized in making buildings, interiors and art based on tales, imagination and inspiration from nature. We believe that an artist and an architect should work together on the whole concept of the building, including the outlook. In this way art is not an element put on- or into the building at a later stage. It becomes an essential, integrated part of the whole building.
We don’t feel that it is important to discuss if architecture is art or not, if the architect is an artist or if the artist becomes an architect. The important thing is that we approach the subject, the building from slightly different directions. From the artist’s point of view, I don’t have to think about the realization of the ideas, how the ideas will take form in something which actually CAN be built. This is Erkki’s worries. Together we inspire each other to go further and further. We never say no to ideas. If something cannot be used it can always find a place in later stage of the planning process or in a coming project. We play around freely, cut models from cardboard, paint them etc. Simultaneously we make stories, which inspire us to find solutions for how different parts of the buildings should be made. The text is also important to give content to ornaments and details in the building. They all refer in some way to the story. The process reminds of a children’s play, usually we end up spreading our sketches on the floor.
The architects working in Erkki’s office will then scan the models and turn them into CAD language.
To make these ideas more real, I will present two of our projects, which show how these ideas are working in practice. Cumin, the cow house and Gerbera the flower house.
Rosegarden was commissioned to make plans for an organic cow house, to find an architecture, which would express the ecological concept of the farm.
When we met the farmers we started by asking what colors do the flowers have, which the cows like! After the initial confusion they started to reveal a lot about the lives of the cows. We wanted to make a cow house based on what the cows like! We also wanted to make the whole building with recycled materials both to keep down the expenses and to express ecological issues.
The starting point for the building was a combination of three scents; milk, cumin and cheese. The main building took the shape of a cumin seed.
We have found out that the shapes found in nature also are very functional. We also found out that cumin is a special delicacy for the cows.
Both roof and walls are made of the rounded part of a tree, which is left over when they produce planks. It gives the building a feeling of a big African hut dropped down in the Finnish countryside, but it melts very well into the surrounding forest. The cows can walk out and in freely, also in the winter, and they are not chained.
The cows are very social animals, so we made a new arrangement and put their resting places around a large oval form so they can watch each other and also watch the calves, who live in the center of the oval shape. Usually the calves are separated in a place of their own behind the cows.The cows also like to be in the forest, so we made a forest of used telephone poles inside. And of course the cows are romantic and want to look at the starry sky in the night, so we opened up the roof and covered it with transparent recycled green house plastic.
The floor of the cow house follows the natural slope of the site.
Stuck into the cumin seed is a big yellow Edam cheese, where the bulls live.
The milking take place in a milk can shaped building and because we live in a country dedicated to functionalism, we chose to give the building where the ready milk goes a shape like a tetra pac, in which they sell milk in the shops in Finland.
When a new Rosegarden building is inaugurated, we always ask a performance artist to do a performance for the building. Here Irma Optimist and Saint Scrubbingbrush, alias Andersson himself, are bathing a heart filled with red tomato juice in a wagon filled with milk. We pinched the heart with the needle and the juice mixed with the milk and was served to the audience. Following the example of the Art Nouveau architects, who signed their houses, we have a rose with a plate, which we fasten on all Rosegarden buildings.
6/8 Gerbera is a building shaped like a flower for the Gardening school in Kiipula, one hour drive from Helsinki.
We chose the Gerbera flower as a starting point because the school grows them in greenhouses. The shape is also very functional because the winter garden is situated in the center of the flower and the classrooms in the petals. The flower is put slightly diagonally, so that you can see the flower shape from the road, which goes nearby. It also gives the classrooms different heights.
The challenge was that the budget was not bigger than for a normal plain box shaped building, so all ornaments, details and crazy ideas should be made creatively to fit in the budget. We decided to concentrate on the central part of the flower, the winter garden, and started by making a small scale model of it.
Then the playing started. We cut, painted, wrote stories, discussed and finally a story emerged about an alchemist, Ericus Kipulensis, who had a laboratory in Kiipula sometimes in the 14:th century.
In the winter garden you can find the ruins of his laboratory, Here we make a comment on the romantic ruin architecture in 18:th century Germany. The worst problem was to get the bricklayer do his work badly, so the laboratory should look old.
The alchemist succeeded in creating the first gene manipulated giant Birch trees, of which three leaves has been found.
They are placed on three different levels on parts of the ruin. On the leaves the students can sit and do group work around small tables. The steel structure under the leaves take their shape from the vein structure of a living leaf. Here the creation of the story gave the solutions of how the interior in the winter garden took form. It also gave meaning to many of the details in the winter garden. For example a bee plays an important part in the story, because it kills the alchemist. We made two halved bee windows, one is the window from the teachers’ room.
7/8 The framed story is on display on the side of the ruin, so everybody who wants can read it.
We also work in close collaboration with the users. The teachers of the gardening school wanted the classrooms situated under the petals to have the “spirit” of different trees. Inspired by this we made small windows in the classrooms facing into the winter garden, shaped like circles, drops etc. When you go into the classrooms, the windows turn into parts of paintings of trees.
For example the red circle windows turn into rowan berries and the drops become water drops falling on the aspen tree.
A huge six meters high fir tree stares at the students in one of the classrooms, which caused severe critic from one of the students, who told that she couldn’t study there because the tree was staring at her!
8/8 If it is possible economically we try to take other artists and artisans into our projects. This time it was possible to ask sound artist Shawn Decker, who is professor at Chicago Art Institute, to make a soundscape for the wintergarden.
He made recordings in the surroundings of the building and collected sounds of 36 birds, wind, storm, rain etc. He “cleaned” them digitally on the computer and burned small soundclips, also silence, on four CD:s. In one room there are four CD players, which randomly picks soundclips and merge them to a soundscape, which is never the same. To make a soundwork, which should be a part of people’s everyday life is a responsible task. Shawn spent one week on the site sitting in the wintergarden measuring and taking away soundfrequensies from the building structure, which interfere negatively with the soundwork.
There are also lots of small details all around the building, which are results of offshots in the planning process. For example the table in the school’s library is shaped like a fantasy bug.
It is taken from a drawing we made during the intensive small scale model making process.
We also have a collection of computer made drawings of flowers, which we can recombine in many different ways and turn them – by computer steered cutting- into wall- and floor-ornaments.
The teachers and the students have also been inspired to continue our ideas and make new wall drawings in the old parts of the school.
Until a few years ago, I have never seriously thought about building an own house. I have always been either too short of money or too lazy. I mean when it is snowing in Finland and you look out through the window from your apartment building and see the housekeeper shovel piles of snow it really doesn’t feel that this is what you want to spend your time doing! But Erkki has talked about it for quite a while, so finally I thought that perhaps it is not a very bad idea. The idea of a house shaped like a leaf is not new. The leaf theme has been present in my own artworks for a long time already, and as you noticed, the leaf was present also in the Gerbera flower house as the platforms on which the pupils do group work. So the leaf feels very good to have as a starting point for an own house. When we started to play around with the leaf idea we very soon found out that it also is a very functional form.
The first version of the house used a new material, insulating concrete, which reuses styrofoam. You only need 40-50 cm of the material to keep the coldness out during winter. Usually all other materials require a second layer of an insulating material. This makes it more complicated to make, for example, rounded walls. Our intention was to make the main body of the house with the same kind of rounded elements, produced in a mould. We thought of putting cut out shapes in the bottom of the mould to make ornaments in the wall.
But the company that develops the material has financial problems, so we have now turned to the traditional building material in Finland, wood. This has one advantage, it makes it possible not only to have horizontally curved walls, we can now also give the wall a slightly curved profile also vertically.
I am exploring the possibilities of building a personal house, a shelter for an individual soul, within a small budget. A house which you both can live and work in and which at the same time function as a sculpture. I am interested in how stories, which I write myself, can influence the shape of the house, the ornaments and it’s interior. The stories are based on the sites own history.
In the making of the details I will collaborate with other artists and artisans. My intention is to make the work social; the house will get its own web site, which will be designed as an own art work, a virtual world, in which you can step, watch video clips and follow streaming video broadcast from the building sites and from performances made by invited artists for the inauguration of the roof, the floor, the windows, tec. Anybody who likes, can follow the building process, check which the problems have been and how they have been solved. The house is also the subject of my doctorate studies in The Academy of Fine Arts in Helsinki.
The building counsel in Turku decided to search for a land lot for the house and found one on the Island Hirvensalo, situated in front of the Turku harbor. From the lot you have a direct view to the Turku castle and you can see the big ferries going between Turku and Stockholm every day.
Close to the site are the remains of the Finnish neoclassic sculptor Wäinö Aaltonen´s studio. These details give a lot of inspiration for the stories and further on, to the outlook of the house.
Besides the exterior, also the interior of the house takes inspiration from the stories. The imaginative tables, chairs, cupboards etc. will be made in collaboration with artists, artisans and artisan schools. For example professor Shawn Decker from Chicago Art Institute department for Art and Technology, will make a sound for the house, which reacts on changes in the outdoor weather. Other invited artists make door handles, cupboard doors etc. Environmental artist Trudi Entwhistle from Leeds will plan an environmental work in the garden around the house. My intention is also to develop the garden into an exhibition site for environmental works, which take in account the specialty of the site.
To fit the house into the environment is an important part of my work. One of my supervisors is Yrjö Haila, professor in the department for environmental politics in Tampere University. If everything goes as planned the construction of the building can start next summer.

